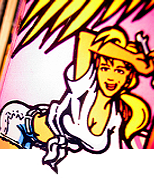Having just been there this week... I doubt they will get much foot traffic... it's still pretty damn far south. But it is at least a lot more accessible and a cheaper car ride.
I just wish we had a commitment to the facility/idea beyond Tim's time.
You're currently viewing posts by Pinsider flynnibus.
Click here to go back to viewing the entire thread.
Having just been there this week... I doubt they will get much foot traffic... it's still pretty damn far south. But it is at least a lot more accessible and a cheaper car ride.
I just wish we had a commitment to the facility/idea beyond Tim's time.
Quoted from BMHouze:I have some co workers off to Vegas soon.
When will the new location be open?
Not for a long time... It's a dirt lot at the moment... and they haven't even finished the design/permitting.
Details from the zoning meeting of interest... details on the building and signage planned
--
Elevations
The plans depict a 1 story, 50 foot 2 inch high building constructed of concrete tilt-up wall
panels and a glass storefront. The upper portions of the front (west) elevation cantilevers over
the entrance to the building. The rear (east) elevation shows clerestory glazing and 2 roll-up
overhead doors. The roof is flat, but angles down towards the rear from the 50 foot 2 inch height
in the front to a 34 foot 1 inch height in the rear.
Floor Plans
The plans show a 26,880 square foot building consisting of exhibit/gallery area where pinball
machines will be displayed and played, and restrooms.
Signage
The plans depict a 4,706 square foot, approximately 40 foot tall, animated wall sign on the front
(west) elevation of the building; and a 71 foot 3 inch high, 1,782 square foot, 4 sided, animated
freestanding sign located 10 feet from the west property line along Las Vegas Boulevard South
and 6 feet from the north property line.
The letters of both the wall sign and freestanding sign are formed by the positive and negative
space created by the use of reverse pan channel lighting on the wall sign and pan channel
lighting with a lexan face on the freestanding sign. The signs are animated since the lighting will
change color. The pan channel lighting on the freestanding sign will be mounted on a perforated
metal mesh frame.
--
You're currently viewing posts by Pinsider flynnibus.
Click here to go back to viewing the entire thread.
Wanna join the discussion? Please sign in to reply to this topic.

Great to see you're enjoying Pinside! Did you know Pinside is able to run without any 3rd-party banners or ads, thanks to the support from our visitors? Please consider a donation to Pinside and get anext to your username to show for it! Or better yet, subscribe to Pinside+!
This page was printed from https://pinside.com/pinball/forum/topic/pinball-hall-of-fame-to-close?tu=flynnibus and we tried optimising it for printing. Some page elements may have been deliberately hidden.
Scan the QR code on the left to jump to the URL this document was printed from.