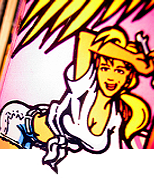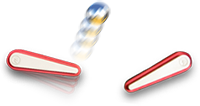Similar to the gameroom pic thread, but this time just share your layout diagrams (pictures made using Visio, SketchUp, or even a cocktail napkin). Maybe Pinside can help you squeeze in just one more!
I'm moving next month and have the green light for a ground up gameroom build. I'm pretty excited and could use suggestions. I'm thinking three rooms with a basic layout of game-room, 1/2 bath and workshop. This was my first attempt at a drawing. I really have no idea how many sf I need, but need to be reasonable. This will have a slab and brick exterior to match the new house so it won't be on the cheap. Any help appreciated.
Quoted from WeirPinball:Currently under construction
Wow, that's a big space. I assume it is a dedicated external building on your property.
Quoted from gweempose:Wow, that's a big space. I assume it is a dedicated external building on your property.
No that's only part of his basement.
Quoted from MustangPaul:No that's only part of his basement.
That's even more impressive! ![]()
Quoted from Nevus:I'm moving next month and have the green light for a ground up gameroom build. I'm pretty excited and could use suggestions. I'm thinking three rooms with a basic layout of game-room, 1/2 bath and workshop. This was my first attempt at a drawing. I really have no idea how many sf I need, but need to be reasonable. This will have a slab and brick exterior to match the new house so it won't be on the cheap. Any help appreciated.
Getting glass of those 8 pins across from each other, may be difficult. Here is where "size" (an inch or 2) does matter. ![]()
Quoted from the_one:In the US everything is bigger than here in Europe
I don't know. You guys have some pretty swanky pads over there ... ![]()
Hi all,
I really like the idea of being able to share gamerooms, but seems everyone has a preferred format.
I'm a big fan of this solution.
The software is by Icovia. Apparently furniture sites buy this application to put on their site to promote sales/avoid returns.
The software includes customizable icons for designing a gameroom (pinball machines, arcade games, etc). I mocked up my gameroom from memory in about 15 minutes. Here's the link to it.
http://furniturelandsouth.icovia.com/default.aspx?projGuid=C02BC17C-4A81-4BB5-A8A2-2B74D199C5C7
Note: this particular instance of the application might be a little slow.
The software is really easy to use, you can input actual dimensions, print a bill of materials, icons can have links to websites. So I can click on your TZ and it presents a link to maybe your online photo album. The designs can be shared with a simple http link. Signup (email address and zip code is all that's required; opt out of the company emails!) to be able to save your work. I've never received any contact/email from the company.
It's great for a quick gameroom layout tool. I can rotate and move around my entire collection in a matter of minutes to see which layout works best. And no special desktop software is required (no need for Sketchup, etc) and anyone can view it using a browser link.
Just Google "icovia room planner" and you'll find any number of sites hosting the application. Some sites have different versions with different features/icons, but I just found one that had all the gameroom icons.
http://furniturelandsouth.icovia.com/icovia.aspx is the instance I used for mine above.
Anyway, just thought I'd share this.
Disclaimer: I am in no way affiliated with Thomasville, Furnitureland South, or Icovia.
Might be neat if Pinside had it's own instance of this software running.
Post edited by mjenison: link fixed
Here's the one I used for years to plan ahead for what was coming eventually. This shows like 60 pins, little did I know I'd end up squeezing in 72 pins and another 10 more vid's, drivers, arcade games and a jukebox or two.....LOL.
Last time it says that I updated it was back in 2001 but I dont think thats correct. Some of these games I didn't even own yet but I knew I would someday. Some of the titles are gone now and replaced with other games but this is how I did it back in the day.
John P. Dayhuff
Battle Creek, Mi.
269-979-3836
Quoted from WeirPinball:Here is the view with my shop
Looks like "little Billy" from the Family Circus has been there already! ![]()
I suggest pocket doors or barn slider doors for anyone mid design/construction. They add character and a huge space savers.
I'm at work, and it's a very very slow day, so I found/used the Icovia site that mjenison suggested.
Speaking of pocket/sliding doors... the closet in my second pin room had bi-fold doors on tracks. We took it out completely and put up a shower curtain. Mostly because it went with my Portal/Aperture Science decor, but also because it let me put up the Zizzle right beside it and still have full access to the closet. If I was doing something more permanent and less arcade themed, I would have added sliding doors, but a cheap tension rod and shower curtain did the trick nicely.
I have a diagram using Google's SketchUp from a year or two ago... When at home, I'll see if I can find it and upload a picture of it.
While SketchUp is powerful, I always forget how to use it after being away for a few months.
Visio isn't an option as I'm a Mac guy...
Anything else highly recommended?
... Altan
Reply
Wanna join the discussion? Please sign in to reply to this topic.

Hey there! Welcome to Pinside!
Donate to PinsideGreat to see you're enjoying Pinside! Did you know Pinside is able to run without any 3rd-party banners or ads, thanks to the support from our visitors? Please consider a donation to Pinside and get anext to your username to show for it! Or better yet, subscribe to Pinside+!


 Middletown, OH
Middletown, OH
 Losheim Am See
Losheim Am See
