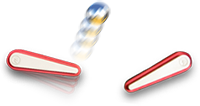Quoted from MT45:Amen and no complaints. The ranch work never ends but it’s outdoors and I love it
40 acres...I'm so jealous ![]()
I feel the same, but my yard is only about 2 acres. About 1/3rd is woods. But even that little slice of earth can keep me busy at times. Treadmill - not happening. But no problems spending the entire weekend doing hard yard work. I tell people it keeps me young and will kill me at the same time.


 Lenoir City, TN
Lenoir City, TN
 Palm Beach
Palm Beach

