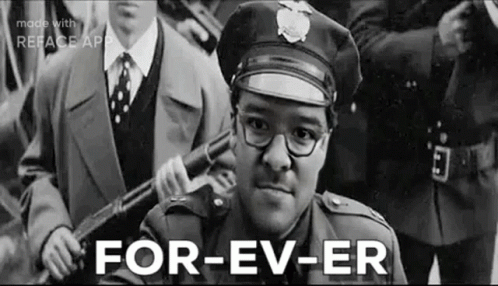We finally had a nice day outside today, which means it was time to install the other fireplace. This time it goes through the roof.
The basic mockup was done in AutoCAD.
 pasted_image (resized).png
pasted_image (resized).png
The other day I built a platform for the fireplace and then put pieces in rough dimensions to give us an idea of how it would look.
 IMG20230321200606 (resized).jpg
IMG20230321200606 (resized).jpg
My wife and I both like it, so i got it underway today.
First step was going up to the roof with the top pipe so i could mark the location on the drywall for cutting. I had already put the flange up when i was roofing last year. It just had a piece of ice shield on it to seal out the water.
 IMG20230322125120 (resized).jpg
IMG20230322125120 (resized).jpg
Of course one of my pieces of drywall backing was in the way so I had to pull the pipe back out, cut the backing from the roof, drop the pipe back in and then go back into the attic to trace around the pipe. Then back to the roof again, pull out the pipe and cut the hole in the drywall.
 IMG20230322111527 (resized).jpg
IMG20230322111527 (resized).jpg
The hole was a touch closer to the wall than I had planned, so I had to cut an inch off of the firestop flange.
 IMG20230322113123 (resized).jpg
IMG20230322113123 (resized).jpg
I mounted 2x6s around the hole and then installed the firestop.
 IMG20230322113127 (resized).jpg
IMG20230322113127 (resized).jpg
 IMG20230322125134 (resized).jpg
IMG20230322125134 (resized).jpg
The Manual stated that I needed at least one foot of pipe above the roof for a 4 pitch, so I marked the pipe. I decided that I wanted a maximum of 18" so i put another mark there.
 IMG20230322125330 (resized).jpg
IMG20230322125330 (resized).jpg
With the pipe inserted down to the flange, I had an extra 11.5". So that drove the piping below.
 IMG20230322125457 (resized).jpg
IMG20230322125457 (resized).jpg
These pieces of pipe are crazy expensive. A 45-degree elbow is $107. A 30-degree elbow is $182. So, I used 45's. I had a ton of extra pieces. My supplier gave me a variety of pieces and he said, "Just bring back what you don't use, and I'll refund you." That way I don't have to worry about getting mid-install and finding out that I don't have a piece that I need. I managed to figure out a combination that worked and minimized the pipe usage.
 IMG20230322125018 (resized).jpg
IMG20230322125018 (resized).jpg
These pipe twist lock together. They're double wall so combusting air is pulled in from the room on the outer layer and then the exhaust goes out through the middle. The twisting was quite difficult on a solo basis. Trying to twist the top on, would rotate the 45's and then get it out of plumb, but once I got it, it was locked in forever.
 zulupif-pif.gif
zulupif-pif.gif
Then it was back up to the roof to caulk the hell out of the flange, pipe and storm collar. So. Much. Caulk.
 IMG20230322135224 (resized).jpg
IMG20230322135224 (resized).jpg
Straps were added just to support the weight of the pipes and attached to nearby studs.
 IMG20230322142152 (resized).jpg
IMG20230322142152 (resized).jpg
I hooked up the gas line, electrical and then fired it up. The windows were opened as well as the garage door to let the stink out of everything burning off. This thing get hot. Really hot. When on high, there's no standing within 2' for too long. So I made the rounds checking everything. The attic looked good.
 IMG20230322152116 (resized).jpg
IMG20230322152116 (resized).jpg
But how about in IR?
 img_thermal_1679512846244 (resized).jpg
img_thermal_1679512846244 (resized).jpg
Still Good. But then the rest of the piping?
 img_thermal_1679512566897 (resized).jpg
img_thermal_1679512566897 (resized).jpg
 img_thermal_1679512509503 (resized).jpg
img_thermal_1679512509503 (resized).jpg
I think those temperature readings are a load of crap. I don't know if it's the low emissivity of the shiny surface throwing the app off, but the surface is about 130 degrees. You can touch it, but it's uncomfortable after a few seconds. 78 would almost feel cold to the touch.
I'm thrilled with this fireplace. I had really forgotten what I ordered last year, so it was good to see it all together again.
 IMG20230322194825 (resized).jpg
IMG20230322194825 (resized).jpg
The flames look amazing. The "logs" glow from the heat as do the coals. I haven't put the rockwool in it yet to make more things glow. But that will come later.
 IMG20230322230511 (resized).jpg
IMG20230322230511 (resized).jpg
I don't think I ever took a pic of the SolaTube dome, so since I was up there, I grabbed one. My handy dandy bathroom light. So here it is.
 IMG20230322145029 (resized).jpg
IMG20230322145029 (resized).jpg
It amazing how much light this thing transmits.


 Edmonton, AB
Edmonton, AB
 Lancaster, NY
Lancaster, NY


