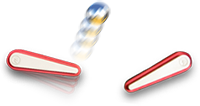Im not a engineer but ive framed about 300 houses give or take and many houses from the ground up. Those are very strange looking. I only ever built 2 dozen or so ranchers but usually you would have a load bearing beam or a doubled up girder/gable with extra tall bottom runners with metal hangers not 2 giant beams in the middle of a room like that on any modern built home. Basicly ive never ever seen anything like what you got going on and ive built a few custom 4k sqft ranchers with all kinds of crazy cut up roof lines. Id tear it apart myself and see whats in there which it sounds like you already started.
Also i would need to see the roof lines to understand why they would put those beams in there. I see how your foyer entrance is placed and the columns are directly in the middle of the house but without seeing roof lines its hard to say why they would need the columns there.
In your pictures i noticed one thing that stands out. Its this beam with hanger on it. Is the beam directly over those columns?
Inked8b82c8e649fbe9e57f89d9a097d48ef59ac7a123_LI (resized).jpg



